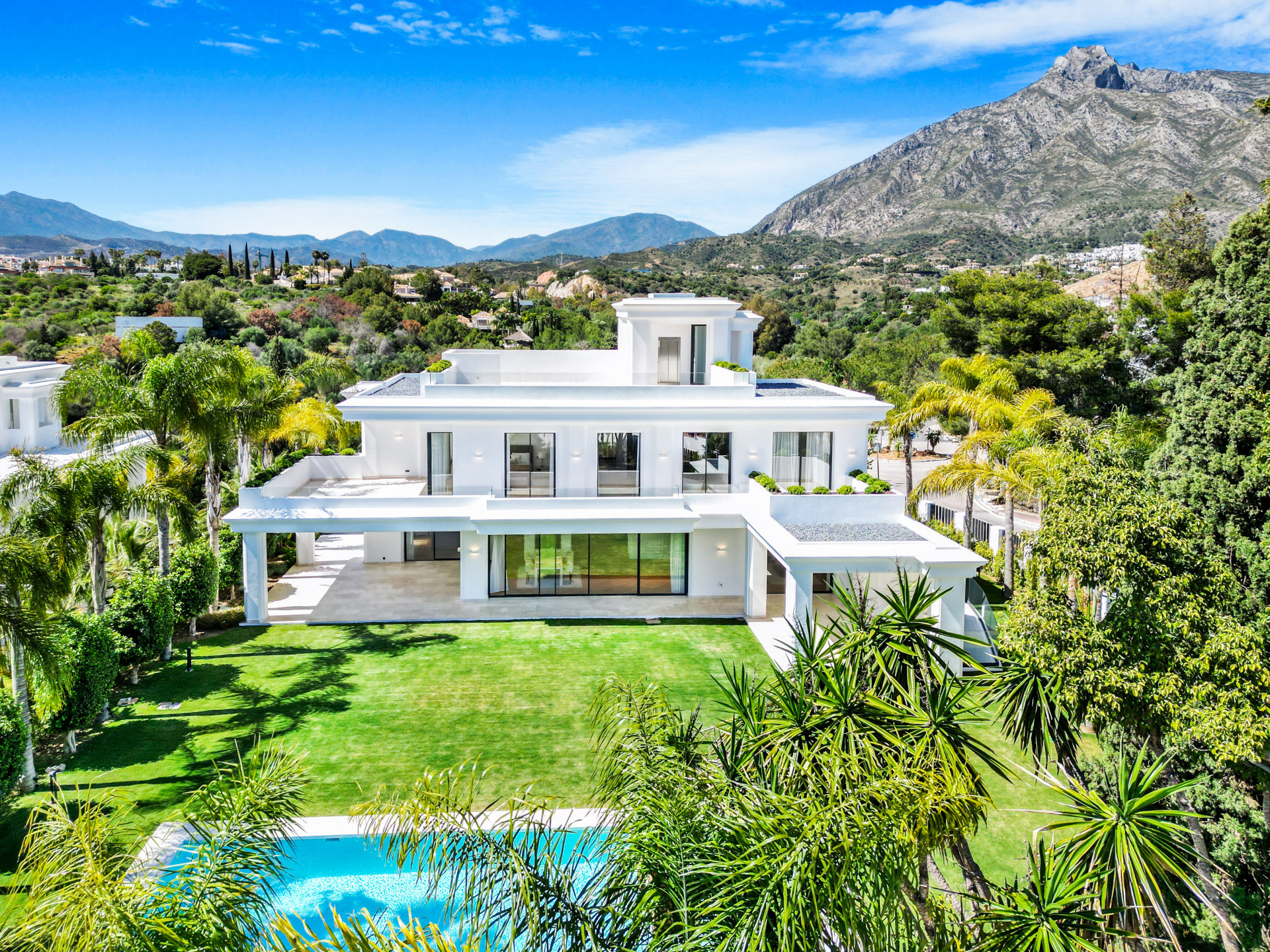House With Sea Views in The Golden Mile
€6,500,000 Beds: 6 Baths: 6
Add to Favorites
Reference: R4709347
Beds: 6
Plot: 1556 m2
Area: The Golden Mile
Baths: 6
Type: House
Built: 903 m2
Orientation: South
House Description
House Features
Basement
Double Glazing
Ensuite Bathroom
Fitted Wardrobes
Games Room
Jacuzzi
Lift
Near Transport
Private Terrace
Solarium
Storage Room
Utility Room
WiFi
Air Conditioning
U/F Heating
Excellent Condition
New Construction Condition
Fully Furnished
Fully Fitted Kitchen
South Orientation
More Than One Parking
Private Parking
Heated Pool
Private Pool
24 Hour Security
Alarm System
Entry Phone
Gated Complex
Garden Views
Mountain Views
Pool Views
Sea Views
Street Views






































































